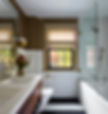
This guest bath in South Orange was designed to feel composed and welcoming. Layered materials, custom lighting and refined finishes come together to create a guest bathroom that feels elevated, intentional and quietly luxurious.
Photographer: Donna Dotan
Location: South Orange, NJ

The primary bathroom renovation prioritizes restraint and material clarity. A limited palette and clean-lined fixtures create a sense of calm, while layered textures introduce warmth without excess. The result is a space that feels composed, intentional and deeply livable.
Photographer: Gloria Kilbourne
Location: South Orange, NJ

This Potomac residence reflects a thoughtful approach to luxury residential interior design. Custom detailing, layered materials and carefully considered finishes define the home, creating interiors that feel refined, personal and enduring.
Photographer: Mike Van Tassell
Location: Potomac, MD

Renovating a 1920's kitchen in the thick of a global pandemic was no easy task. This open concept kitchen allows for full functionality, space to gather, room for dogs to play, and live in total everyday glamour in a relatively small space.
Photographer: Mike Van Tassell
Location: South Orange, New Jersey

Designed as a restrained yet welcoming interior, this living room relies on material depth, controlled color and natural light to create atmosphere. Texture replaces ornament, allowing the space to feel layered, calm and intentionally lived in.
Photographer: Alison Gootee
Location: South Orange, New Jersey

This home office was rebalanced through material restraint, softening an initially masculine architecture with disciplined layers of texture and light. Custom drapery, oversized lighting and metallic accents are introduced with intention, counterpointing rich mahogany and substantial millwork. The result is a space that feels composed and authoritative, where elegance emerges through control rather than contrast.
Photographer: Mike VanTassell
Location: Saddle River, New Jersey

This guest room at the Cornell Inn was designed to support quiet focus and rest. A restrained palette, layered textures and softened light create an atmosphere that feels calm and intentional rather than thematic. The space invites pause - composed, enveloping and quietly restorative.
Photographer: Frank Frances
Location: Lenox, Massachusetts

At the Princeton Aspire Design and Home Show House, the guest bedroom was designed to feel immersive and restrained. A deep, moody palette anchors the space, signaling a shift from public to private and reinforcing the room's role as a place of rest and retreat.
Photographer: Mike Van Tassell
Location: Princeton, NJ

I designed the master bedroom suite of the Aspire Design and Home Show House in Bernardsville, New Jersey.
Because the show house partner was the Connie Dwyer Foundation, I designed the space for my mother, who is a breast cancer survivor. I wanted the space to be a place of respite for anyone who would have to experience recovery.
Photographer: Lisa Russman
Location: Bernardsville, NJ

THE VALERIE FUND
SHOW HOUSE
I chose the servants hallway & was tasked by my designer friend to also do the laundry room. I wanted to pay homage to my family who have worked in folks homes. I started with a strong happy color, layered art work on top, allowing the art to be visceral. In the laundry room, I added fun wallpaper with a dark molding outfitted with a bar where there would have been laundry supplies.
Photographer: Rayon Richards
Location: Plainfield, NJ

This contemporary living room was designed to feel composed and intentional. Patterned wallcoverings establish a subtle framework for the space, accented by tailored blue trim that sharpens the architecture. A richly textured rug anchors the room, while layered furnishings in fabric and leather introduce warmth and balance, creating an interior that feels both structured and inviting.
Photographer: Rayon Richards
Location: Paramus, NJ

TUXEDO PARK POWDER ROOM
This Tuxedo Park powder room was designed as an intimate, highly tailored space within the home. Layered wallcoverings introduce depth and texture, while custom-shaded sconces create a warm, sculpted light. Refined silver accents add contrast and polish, resulting in a sophisticated powder room design that feels elevated, intentional and timeless.
Photographer: Crystal N. Davis
Location: South Orange, NJ